Crypto.com Arena to step up its game with renovation, upgrades
There is a new mantra at Crypto.com Arena that has nothing to do with basketball or hockey or rock concerts. The three words appear on small, white signs posted throughout the building.
Pardon Our Dust
The 23-year-old sports venue previously known as Staples Center has launched a multimillion-dollar campaign to rejuvenate itself during the offseason, with construction underway at every level. In a place this big, there is enough work to last the next three summers.
“It’s a million square feet,” said Dan Beckerman, chief executive for AEG, which owns the arena. “And you can do a lot with a million square feet.”
Here’s a look at the planned renovations coming to Crypto.com Arena.
Along with customary changes — new jumbo screens, updated concession stands, a better sound system — the project will follow industry trends that emphasize “fan experience” over simply walking in and finding a seat.
At Crypto.com, that means eliminating the street between the arena and L.A. Live to create a tree-lined public plaza with music and big-tent attractions. It means adding a glass-walled club so patrons can watch players file out of the locker room.
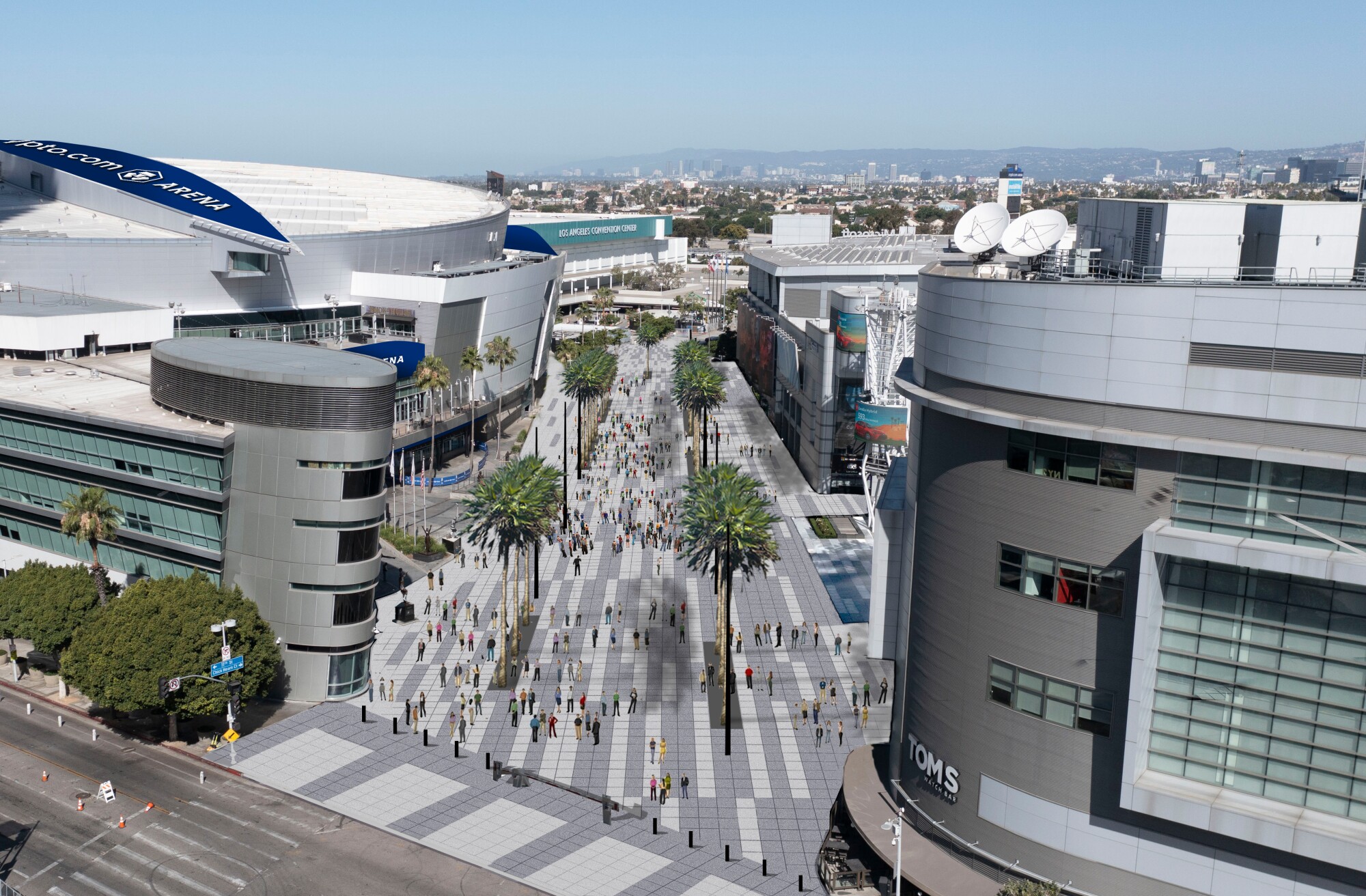
An artist’s rendering of the future look of Chick Hearn Court.
(AEG)
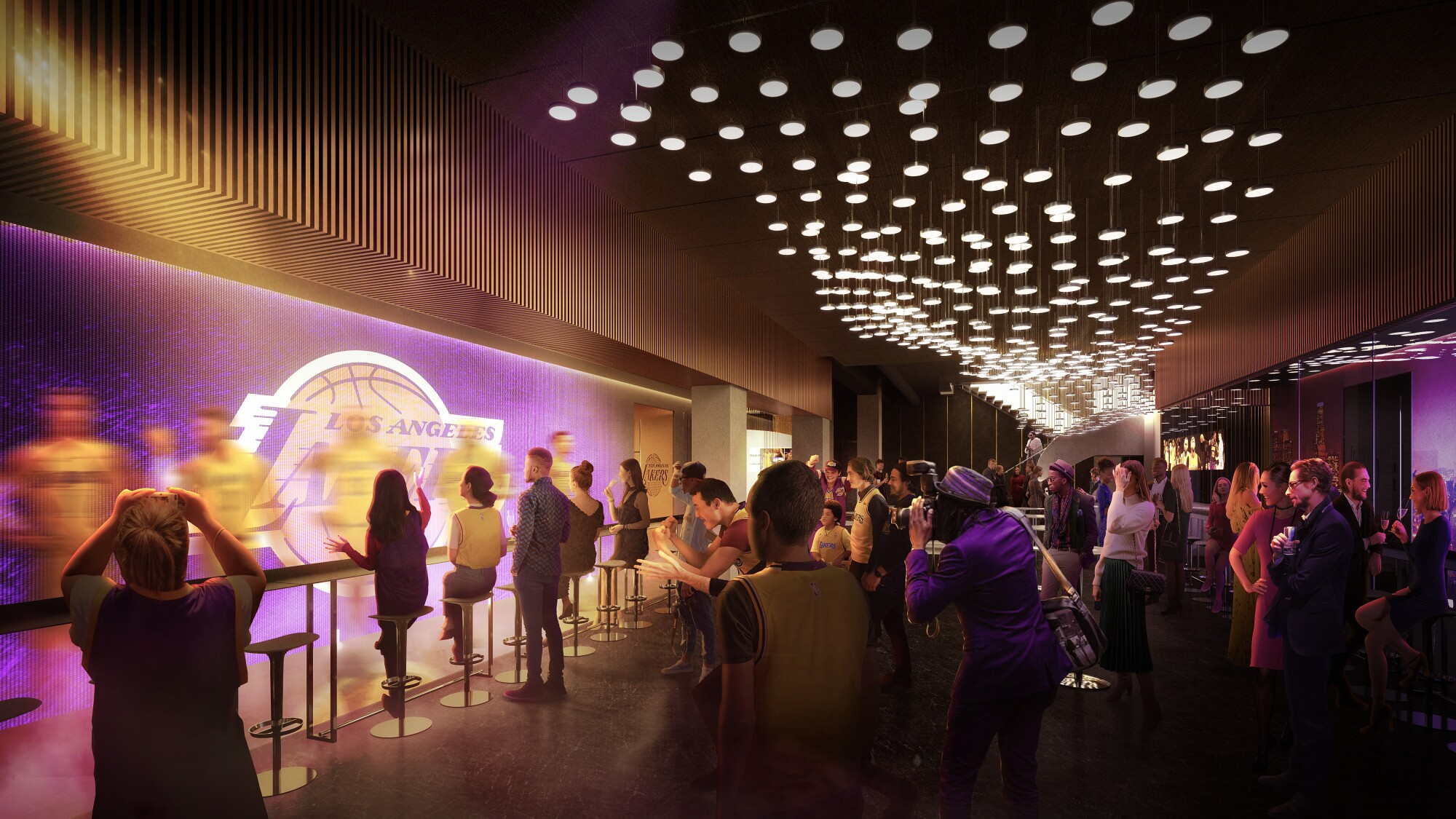
The “Tunnel Club” will feature tables along a glass wall where patrons can sit only a few feet from where players go by.
(AEG)
More significantly, crews will blast out the upper seats at one end, creating an indoor/outdoor space where fans can mingle on a terrace overlooking downtown, then stroll inside the bowl to peer down on the court.
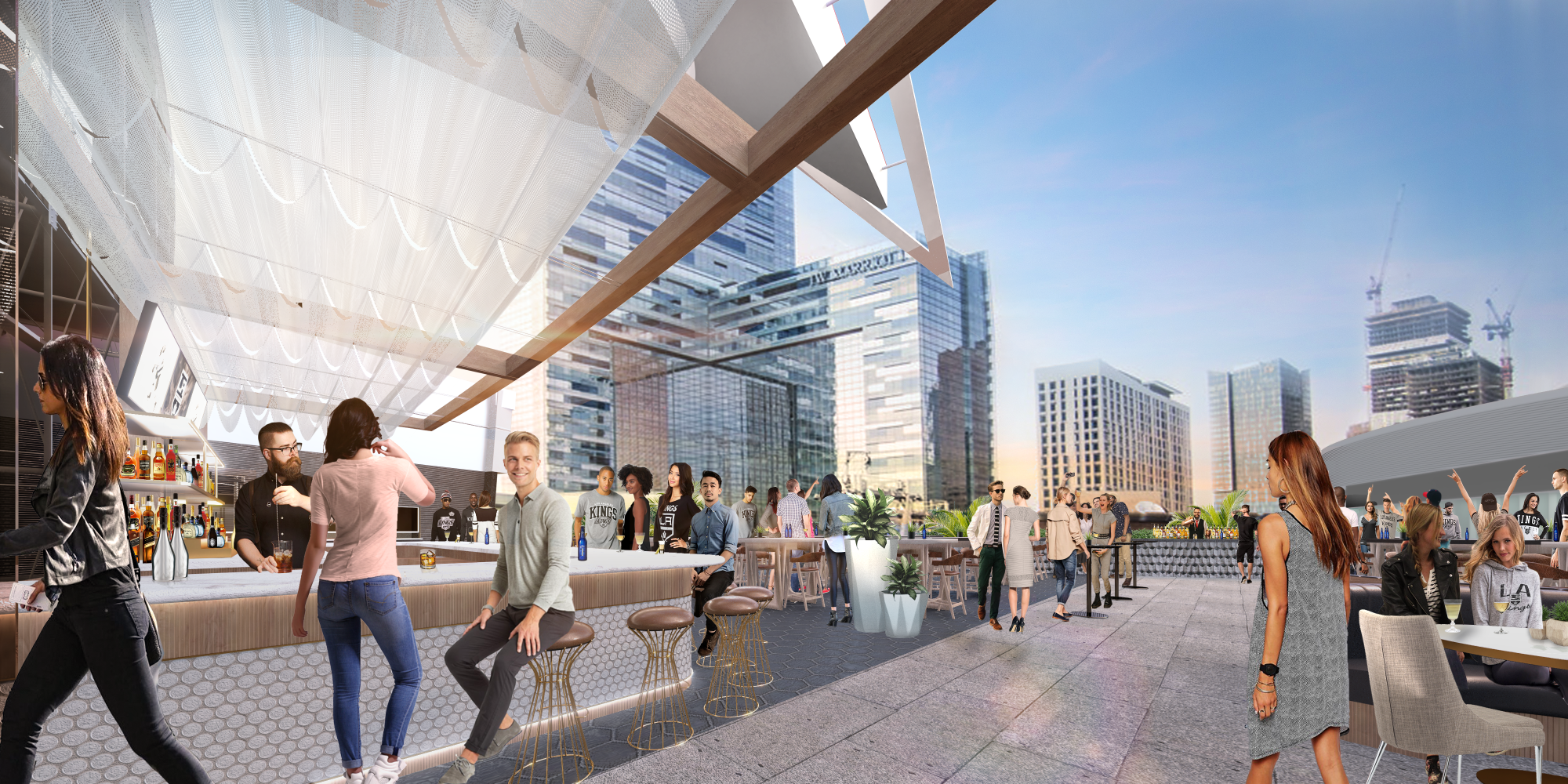
An artist’s rendering of a new terrace where fans can enjoy a scenic view of the city while mingling outside …
(AEG)
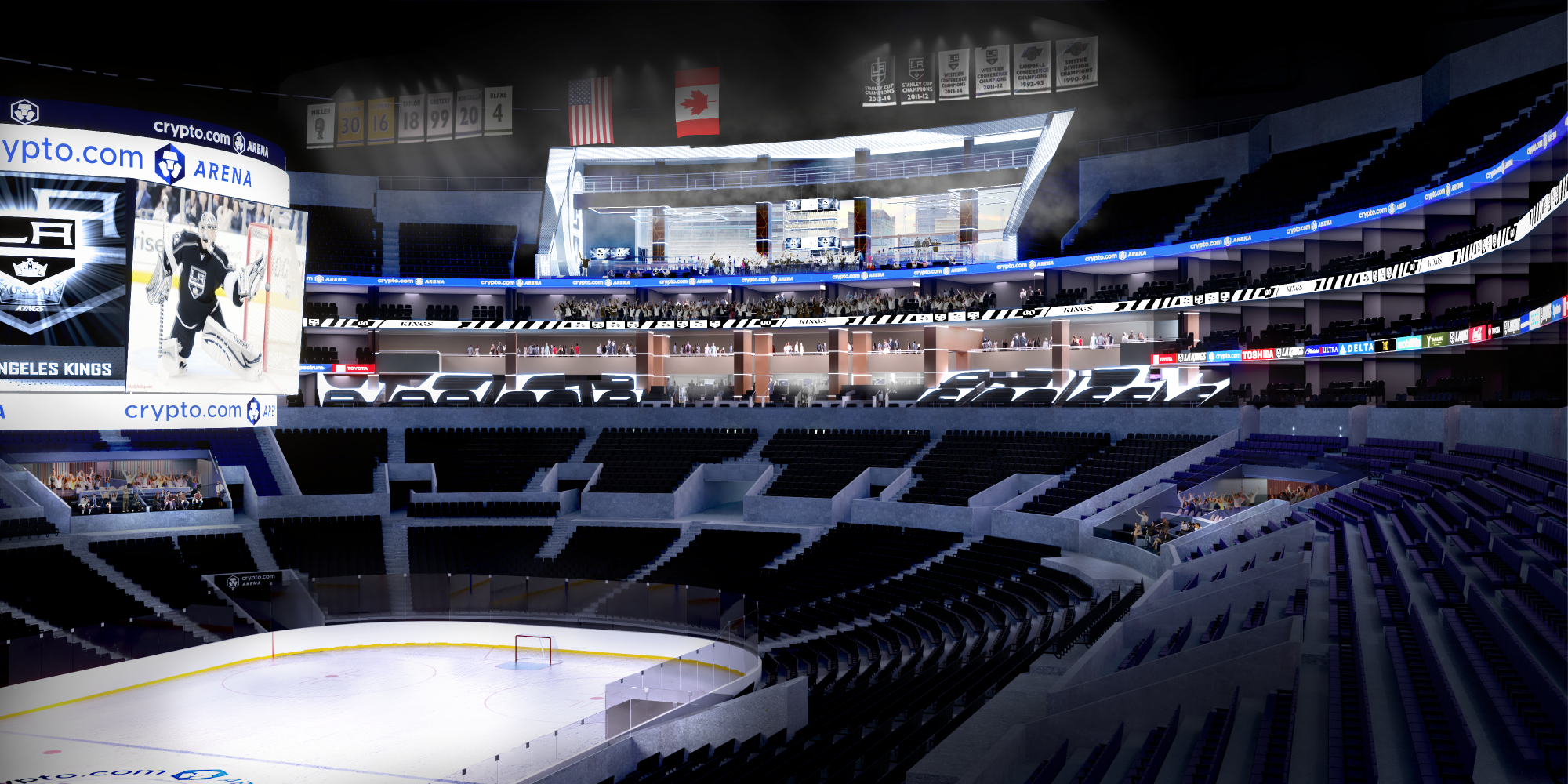
… then stroll inside the bowl to peer down on the action below.
(AEG)
All of this becomes essential in Los Angeles, where the new SoFi Stadium, a renovated Coliseum and Intuit Dome, the future home of the Clippers, will compete for discretionary sports dollars.
No longer the new kid in town, Crypto.com Arena “has to keep up with the Joneses,” said Michael Veley, founder of the sport management program at Syracuse University. “In that market, you are going up against some pretty heavy hitters.”
It was about a year ago that the downtown venue faced a turning point. With the Clippers announcing plans to leave for Inglewood, AEG needed to keep its other marquee tenant, the Lakers. Ownership signed the team to a 20-year lease extension, vowing to spend “nine figures” on capital improvements.
“In a lot of ways, the Lakers put the arena on the map,” Beckerman said at the time. “Their success had such an impact on our success.”
“It’s a million square feet. And you can do a lot with a million square feet.”
— Dan Beckerman, chief executive for AEG
The promised construction began in May, while the Sparks still were playing, and will continue until the Lakers, Clippers and Kings return in the fall.
The hefty price tag — ownership will not disclose the actual cost — also coincides with continued volatility in the cryptocurrency market. But Beckerman said AEG has “all the faith and confidence in the world” regarding the arena’s title sponsor, which pays AEG $35 million a year for naming rights.
Additions during this first summer will include two 65-foot video boards at the south end of the building, bracketing the retired Laker jerseys, and more LED ribbons to make for a total of three full rings. The bowl will get new lighting, concession menus will be updated and there will be two cashier-less markets where customers can grab a sandwich and a beer, their purchase registered by sensors as they walk out.
“Our job is to make it easy for fans,” arena president Lee Zeidman said. “It’s all about efficiency.”
Given the steadily rising cost of attending professional sports, it should be no surprise that many of the planned upgrades focus on premium-seat and season-ticket holders. Workers are redesigning the Impact Sports Bar & Grill beside the main plaza and the private Chairman’s Club downstairs. The suite-level concourse is getting new paint, carpeting, frosted-glass doors and sleek-looking restrooms.
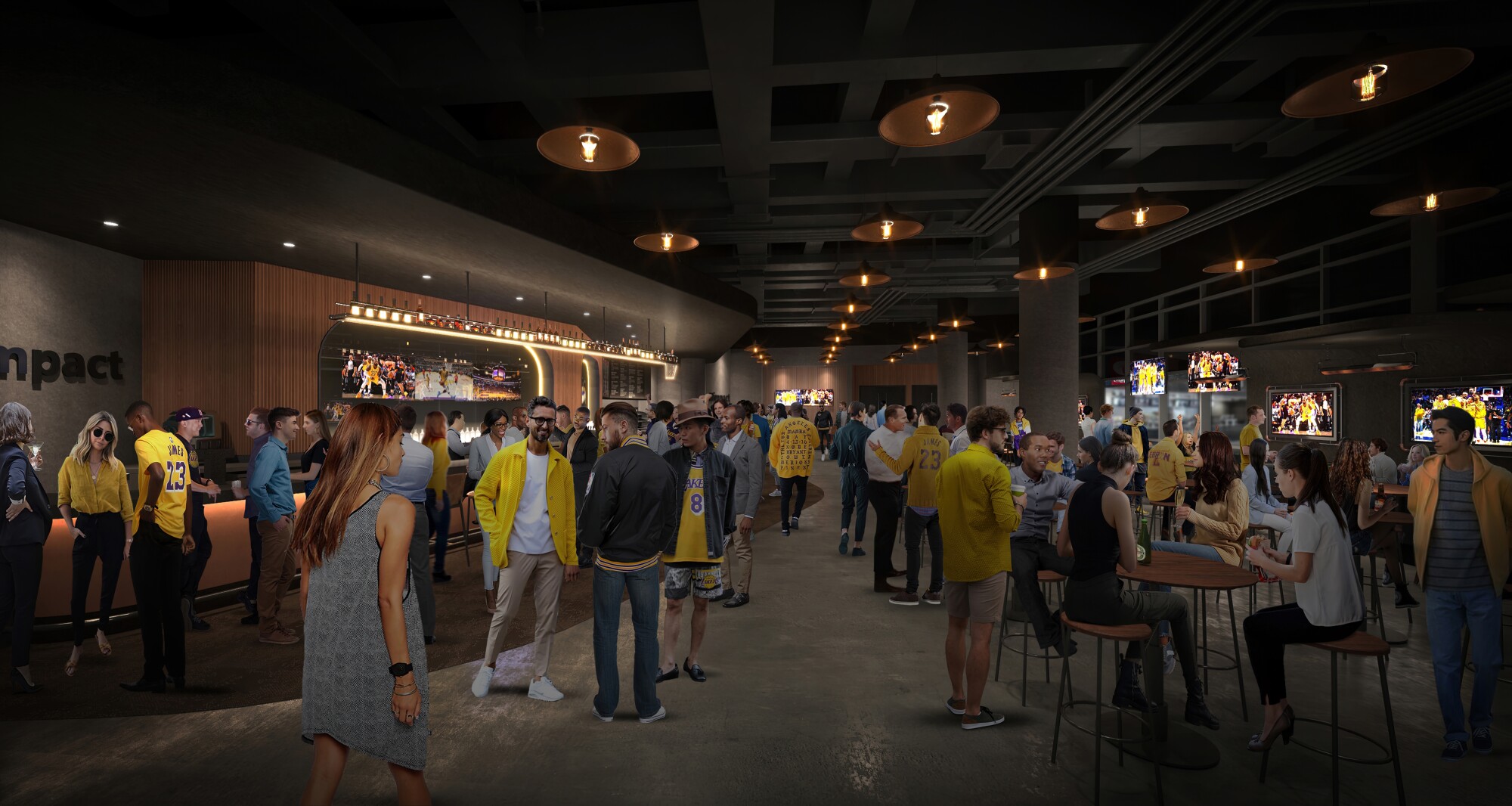
An artist’s rendering of the redesigned Impact Sports Bar & Grill.
(AEG)
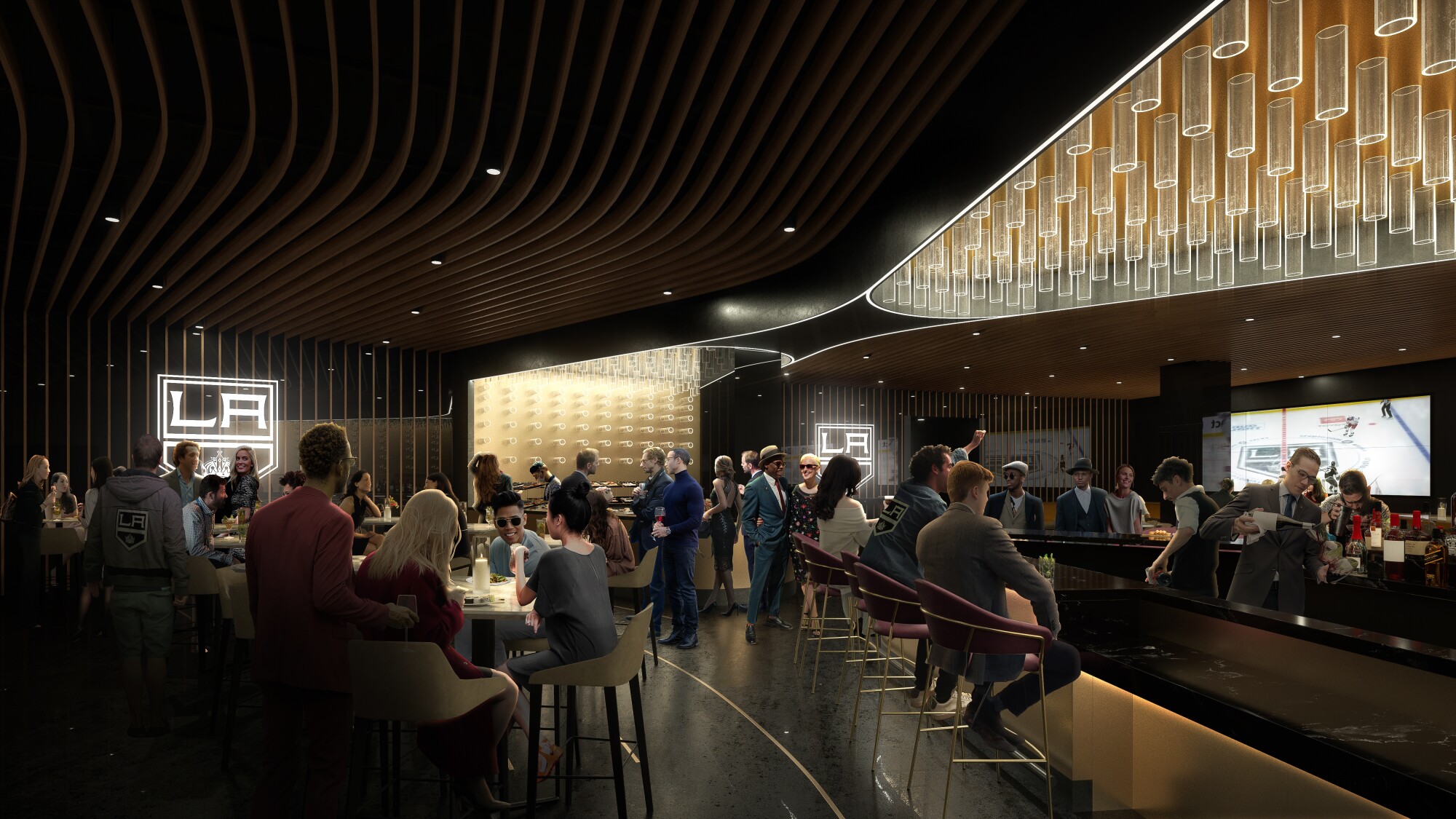
An artist’s rendering of the redesigned Chairman’s Club.
(AEG)
Two things will make renovations easier. First, AEG convinced two of the three original architects, Dan Meis and Ron Turner, to reunite on the project though they now work for competing firms. Second, the original design left room for improvements.
From the start, in 1999, the layout had to be spacious enough to accommodate four teams and a full schedule of concerts. Crews needed to enter from one end and exit from the other as they performed quick changeovers, switching from basketball courts to rock stages, from hardwood to ice. There had to be lots of storage.
Two decades later, the concourses are still wide enough to satisfy evolving industry standards and the Clippers’ departure in 2024 will create even more room for expanding and adding features.
“So often, things you want to do, you can’t do because you’re constrained by space,” Beckerman said. “We’re blessed that we have such a significant footprint.”
During the second phase of renovations next summer, work will begin on a two-story “Tunnel Club” where, by the third year, stairs will lead down to floor level. This lower bar will have tables along the glass wall where patrons can sit only a few feet from where players go by.
In another move to increase the arena’s buzz, several hundred premier seats at the corners of the bowl will be replaced by a new kind of luxury suite that will have walls but no ceiling, leaving them wide open to the stands.
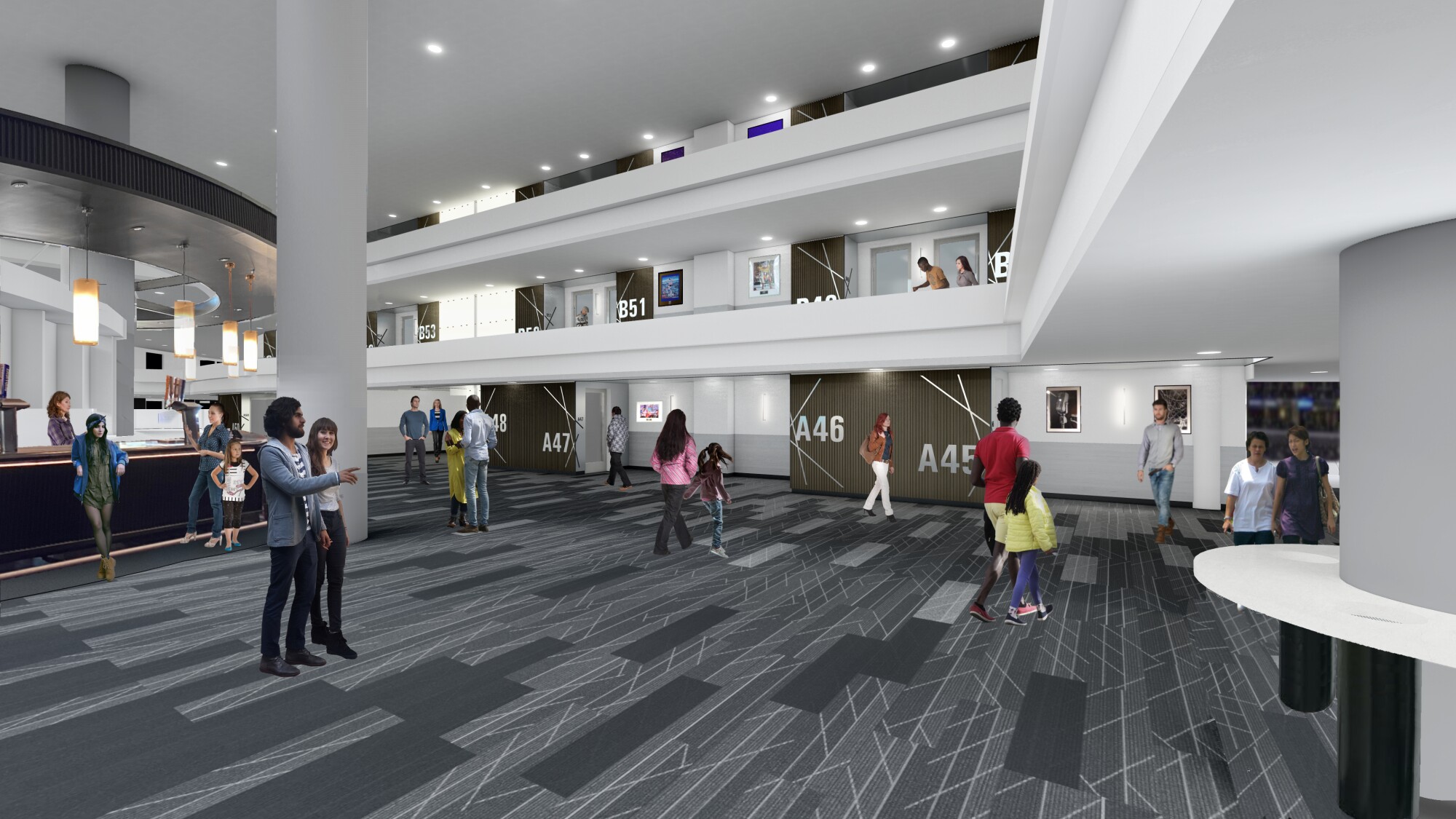
An artist’s rendering of the future suite level at Crypto.com Arena.
(AEG)
Depending on city permits, construction on the outdoor plaza also might begin in 2023, providing the Figueroa Corridor with a new public gathering place.
“It’s not just for ticket-holders,” Beckerman said. “It’s a communal experience when people want to come here during a Kings playoff game and they’re in the middle of everything.”
Other venues around the country have taken a similar approach, eschewing a sea of parking lots to surround themselves instead with pedestrian malls, retail shops and restaurants. This trend might foster a sense of community, but it comes at a price.
“Gone are the days when you can park your car and fire up the barbecue,” said Scott Minto, director of the sports MBA program at San Diego State. “Now you’re surrounded by restaurants and bars … it’s becoming more expensive.”
Fans in the least-pricey seats will receive their biggest perk during the third summer of renovations with the expansion of the City View Terrace. At present, the patio offers a view of the L.A. skyline but is separated from the action.
When exterior walls come down and seats are removed, the new indoor-outdoor space will connect with the bowl, giving people a chance to eat, drink and mill about while watching the game below.
“Younger people who attend sporting events want some kind of interactivity with their peers and the people around them,” Minto said. “They’re not interested in just sitting in one place.”
The coming years will bring additional changes, including new team locker rooms and freeway marquees, redesigned entrances and updated clubs.
So far, industry experts say, AEG has done a good job of keeping its arena current. Now comes the challenge of staying that way for another two decades.
“The shelf life can be pretty substantial,” Minto said. “If you can keep changing with the times, keep investing into it, it can last for a very long time.”